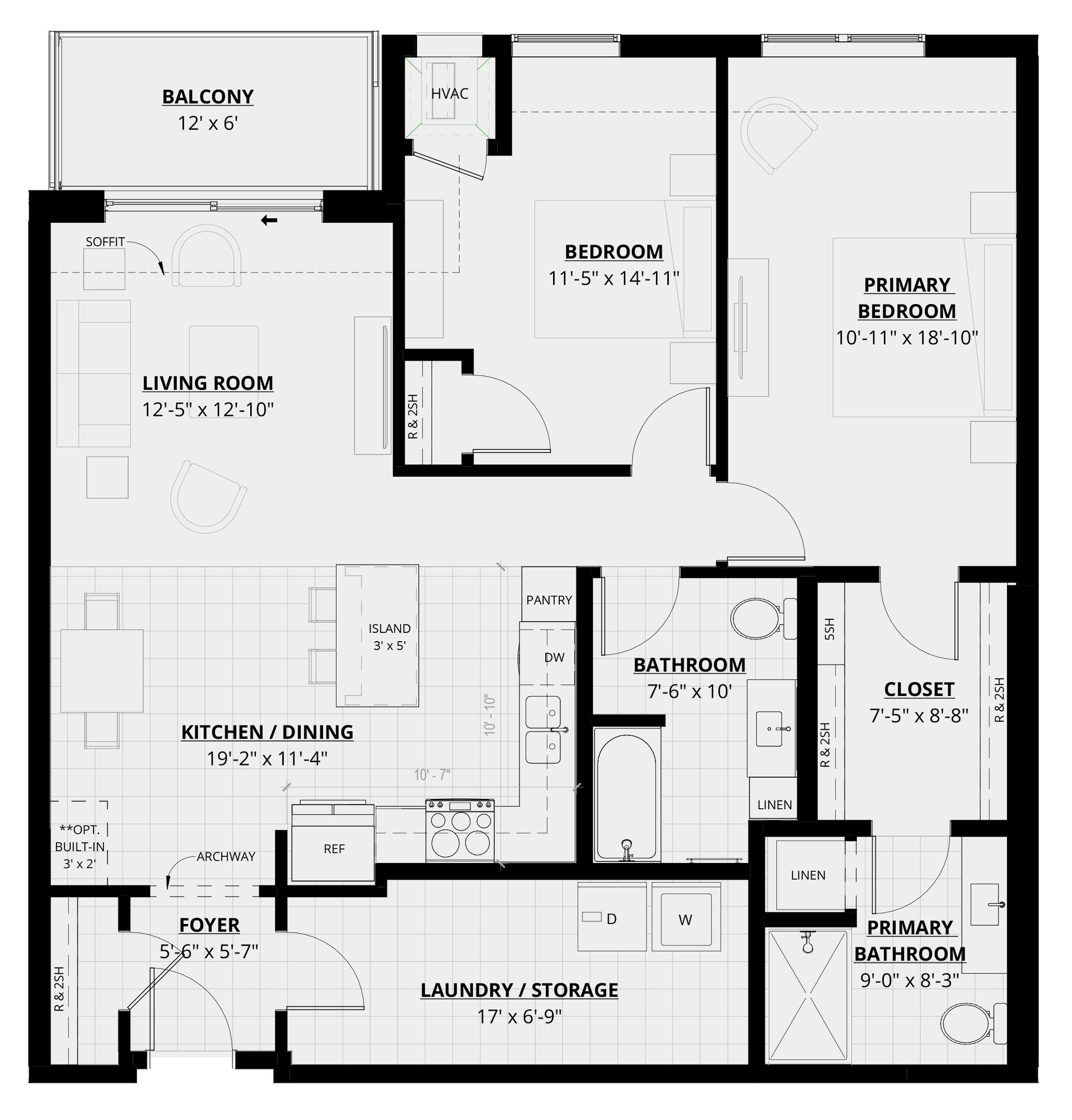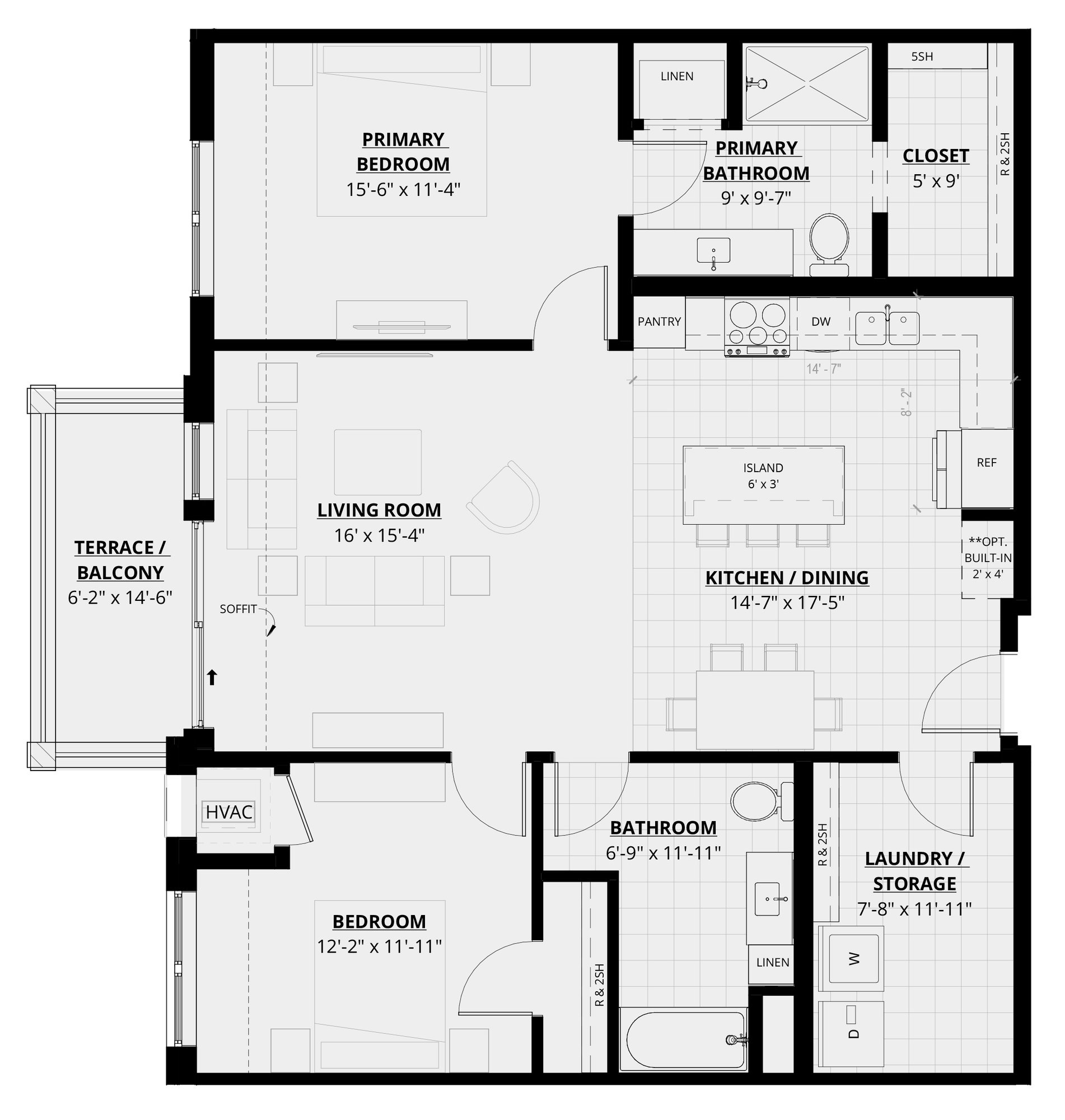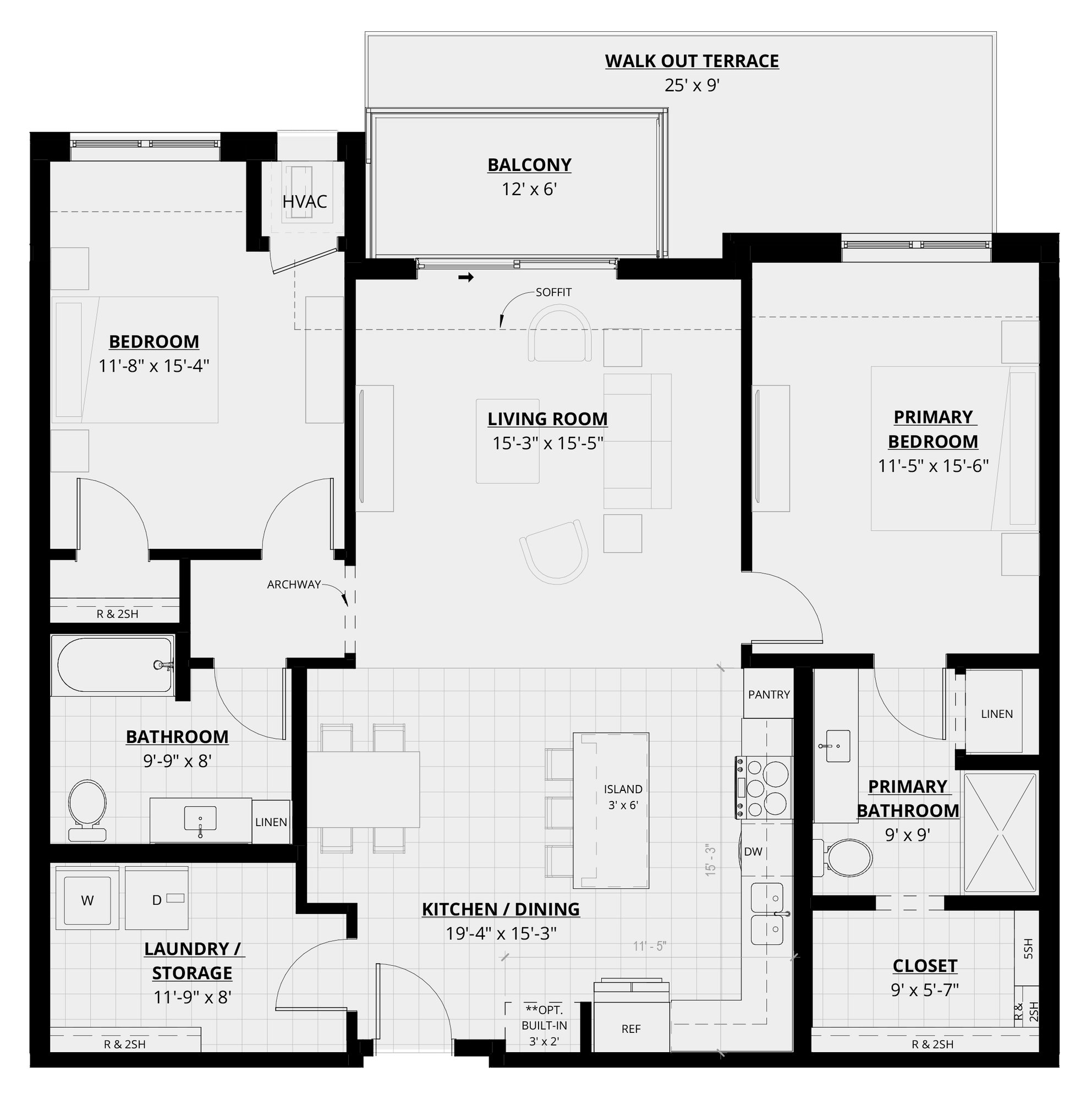Own Your Future
Floor Plans


The Choice is Yours.
Design Your Lifestyle.
Each of our cooperative homes features thoughtfully designed, one-level floor plans with beautiful features throughout. Your stunning new home allows you to relax and enjoy maintenance-free living, so you’ll have more time for family, friends, and new experiences.
Take a Virtual Tour
Then come check us out in person by scheduling your tour today!
Floor Plan Options
We have a variety of floor plans to suit your unique needs. Explore our different options and discover which layout works best for you.
FAQs
Each member’s monthly fee covers a pro-rata share of the master mortgage, property taxes, required reserves, and other operating costs, such as insurance, utilities, maintenance, and the costs of employing a management company to oversee day-to-day operations. Cooperative members also benefit by sharing expenses through bulk-rate purchasing, as well as from the not-for-profit status.
A monthly fee at a cooperative differs from rental or association fees in that the fee provides benefits such as tax deductions and includes far more than a typical association fee. Interior and exterior maintenance and replacement of standard appliances and equipment within the home are included in cooperative fees. Like a single family home, condominium, or townhome, the monthly fee at a cooperative includes a portion of the master mortgage and property taxes, internet, TV service, and more.
Estoria Lakeville homes are thoughtfully designed for comfort and convenience. Each spacious, one-level floor plan—ranging from 970 to 1,765 square feet—offers options from one-bedroom to three-bedroom layouts, many with dens for added flexibility. Homes feature 9-foot ceilings, large energy-efficient windows, and generous storage including walk-in closets. Enjoy personalized finishes, state-of-the-art communication technology, and secure access throughout the building. Residents also appreciate temperature-controlled underground parking, a car wash bay, electric vehicle charging stations, and bike storage.

Interested In Learning More?
Learn about this innovative cooperative community. Register here to join our interest list at Estoria Cooperative Lakeville.


























